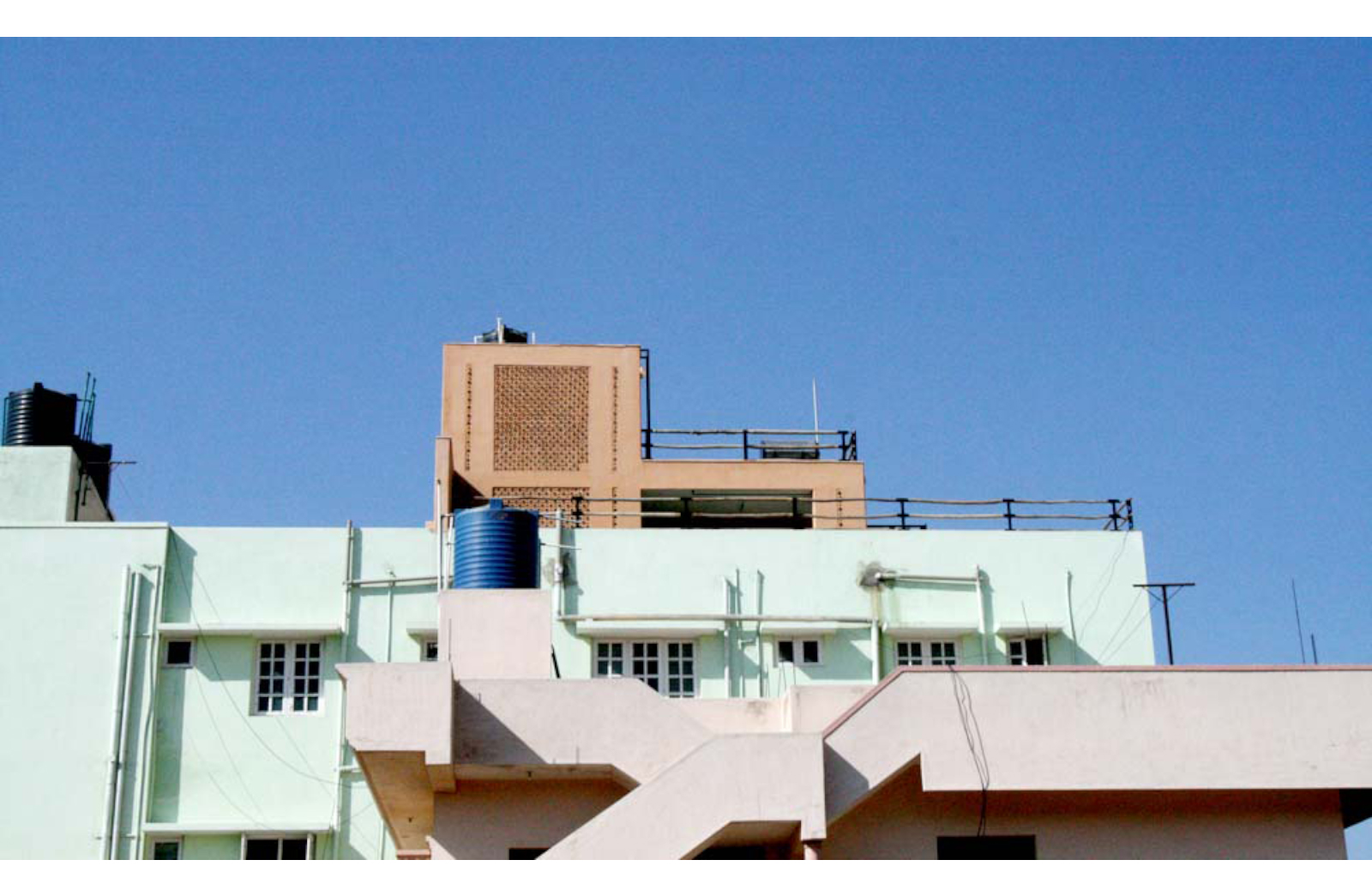- Status: Built
- Client: Mr.Omkar B.N
- Location: Vibuthipura, HAL, Bangalore.
- Design Team: Guru Prasanna.C, Deepa Suriyaprakash, Rajesh Silla
- Engineers: Guruprasad Kalkura Associates
- Contractor: Thatch Developers Pvt Ltd
- Current Project area: 600 Sft
- Current Project year: 2010
- Current Project Cost: INR 550,000
- Photographs: Guru Prasanna
- Materials used : Beer Bottles, Mud plaster, Steel, Glass, Acacia wood etc.
-
The POD positions itself a top a regular, built to rent, multi dwelling unit, near the OLD airport road, one of the densely occupied part of the city. The terrace which is no one's place, in theory is claimed by the owners/client. The built str, strategically occupies half of the terrace and shows its back to the entrant. A way to demarcate the territory of privacy. It treats this plane (The half terrace) as its new datum. It is oblivious and unrelated to the parent structure, though it is dependant on it for its place in the sky (line) and other shared services, like the staircase etc. It engages with the idea of a parasitic existence, evading the bylaws (the POD by virtue of area and treatment, passes off as a structure, not included in the FAR) and almost teases the conventional notion of a built home. Its neighbours, if existing share an elevated view of the city, have no qualms in leaning on to a water tank, or a washing stone. It perches on the terrace, like it is ready to move away to another one, at its own whim and convenience. In short, the POD, questions the ground line and rootedness of a home.
Programmatically, The Bottle house, deconstructs a home and organises its spaces, Inside out. The living room is elastic. It can literally pull out and expand into the terrace. The single flight of stairs leads one to the private mezzanine. The kitchen and Bathroom aka the service end of the house is pushed to the edge of the enclosure, forcing one to spend less time and therefore associate the notion of "homeliness" less to the spaces of cooking, and cleaning. The more spacious, enclosed areas are actually the areas of nothingness. The definition of the living room is left loosely tied, allowing one to metaphorically, physically shrink and expand. The spaces are less defined by the conventional names and more by the activity one chooses to do.
Materially, The Bottle house, as its name suggests, takes up a material hitherto minimally used, and maximises the effect of having bottles in place of bricks. The tectonics, of this house is mono themed. When the floor area itself is restricted to a bare minimum of 300 sft, The wall surfaces take position of showcasing their expanse. An array of bottles, positioned against light, plays out like a dual, switching ones feeling from a familiar to the unfamiliar. Its is tangible in its physicality and intangible as a memory to relate from the past. The city or the globe for sure wont run out of its mass produced construction material. But when we were asked to do something in a tiny space with a tiny budget, we chose the edge.





















