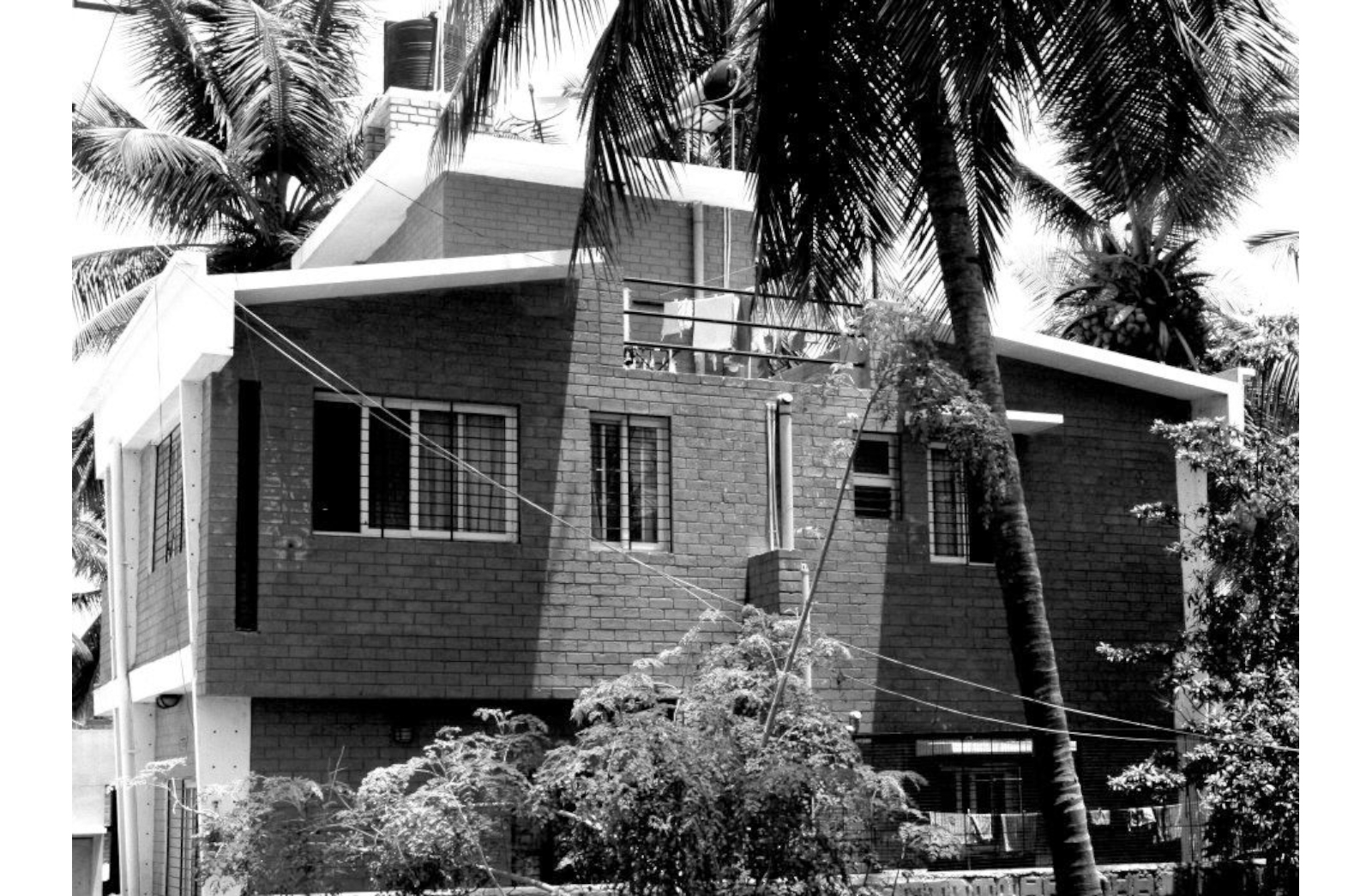X
- Status: Built
- Client: Mr.Rajiv and Mrs. Anitha Rajiv
- Location: JP Nagar 9th Phase, Bangalore
- Design Team: Guru Prasanna.C, Deepa Suriyaprakash
- Engineers: Guruprasad Kalkura Associates
- Contractor: Jeethu
- Current Project area: 1850 Sft
- Current Project year: 2011
- Current Project Cost: INR 250,00,00
- Photographs: Deepa Suriyaprakash
- Materials used : Compressed Stabilised Earth blocks, Wood, Granite, terracotta tiles etc
- Earth Abode is, first of the projects done with stabilised earth block, by the architects. The clients, hailing from renewable energy industry, insisted that their home be an embodiment of their work values. Executed in a compact site and budget, the house stands for, optimal construction method, simplicity, and sustainability. insisted that their home be an embodiment of their work values. Executed in a compact site and budget, the house stands for, optimal construction method, simplicity, and sustainability. The house is a combination of load bearing and structural frame system. This was proposed to deftly handle the services on the load bearing edges (North and South), also the longer side of the house, and to keep the uninterrupted brick face along the profile of the house. The Profile, again is an exercise in transition. A nostalgic, slope roof of the vernacular architecture was reinterpreted to merge with the form of the suburban villa; not promising the aura of the former, but discovering its own position amidst the prescribed parameters.















