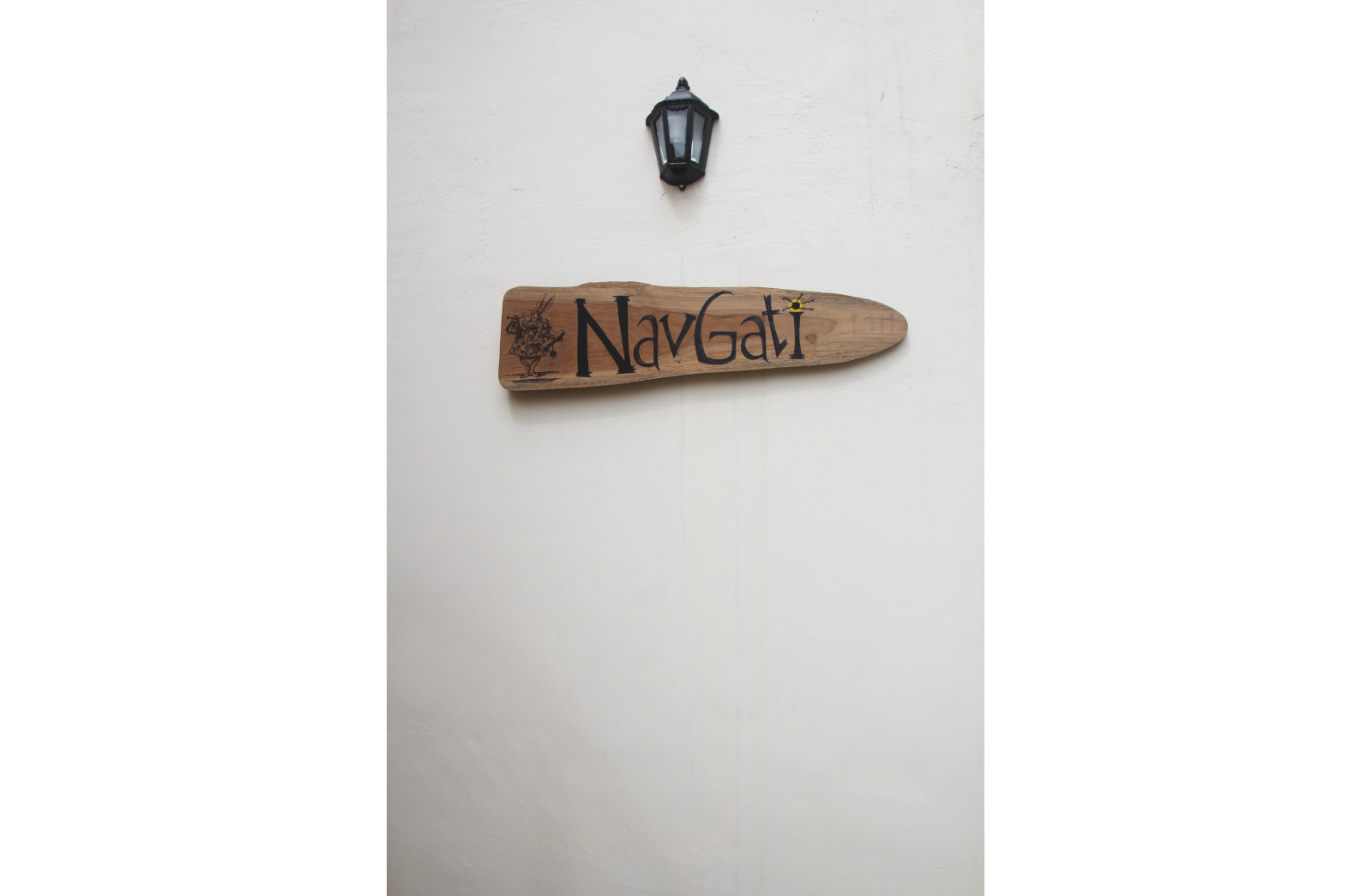- Status: Built
- Client: Navgati
- Location: Jeevan Bhima Nagar, Bangalore
- Design Team: Deepa Suriyaprakash, Chandrakanth G.M
- Engineers: Guruprasad Kalkura Associates
- Contractor: Ashok
- Current Project area: 1500 Sft
- Current Project year: 2015
- Current Project Cost: INR 30,00,000
- Photographs: Deepa Suriyaprakash
- Materials used : Concrete Earth blocks, Steel, Oxide finish, Terracotta tiles and Bricks etc
-
A little gem of a renovation project, at LIC housing, Jeevan Bhima Nagar,this row house was originally designed by late legend Charles Correa. The requirement was to keep the integrity of the house and to expand the office space of Mrs. Aruna Gopakumar at first and second floor for her Leadership development firm "Navgati" and the residence for her parents at the ground floor. This mixed presence of uses in the single premises, made the architects look at the spaces as conglomeration of different paths (walks) of life . The Yellow oxide floor, inspired by the Gulmohur flowers, takes one from the street level to the top most meeting space. All the floor areas under the beautiful Gulmohur tree canopy took on the color green and the inside floors took the classic red oxide finish. The Vibrant floor finishes are supported by colourful steel elements and stark white walls.
Existing roof slopes were converted into galleries and all elements from the previous structure were reused. The project is an exploration in taking an abstract graphical concept and translating it into a three dimensional spatial experience.






















