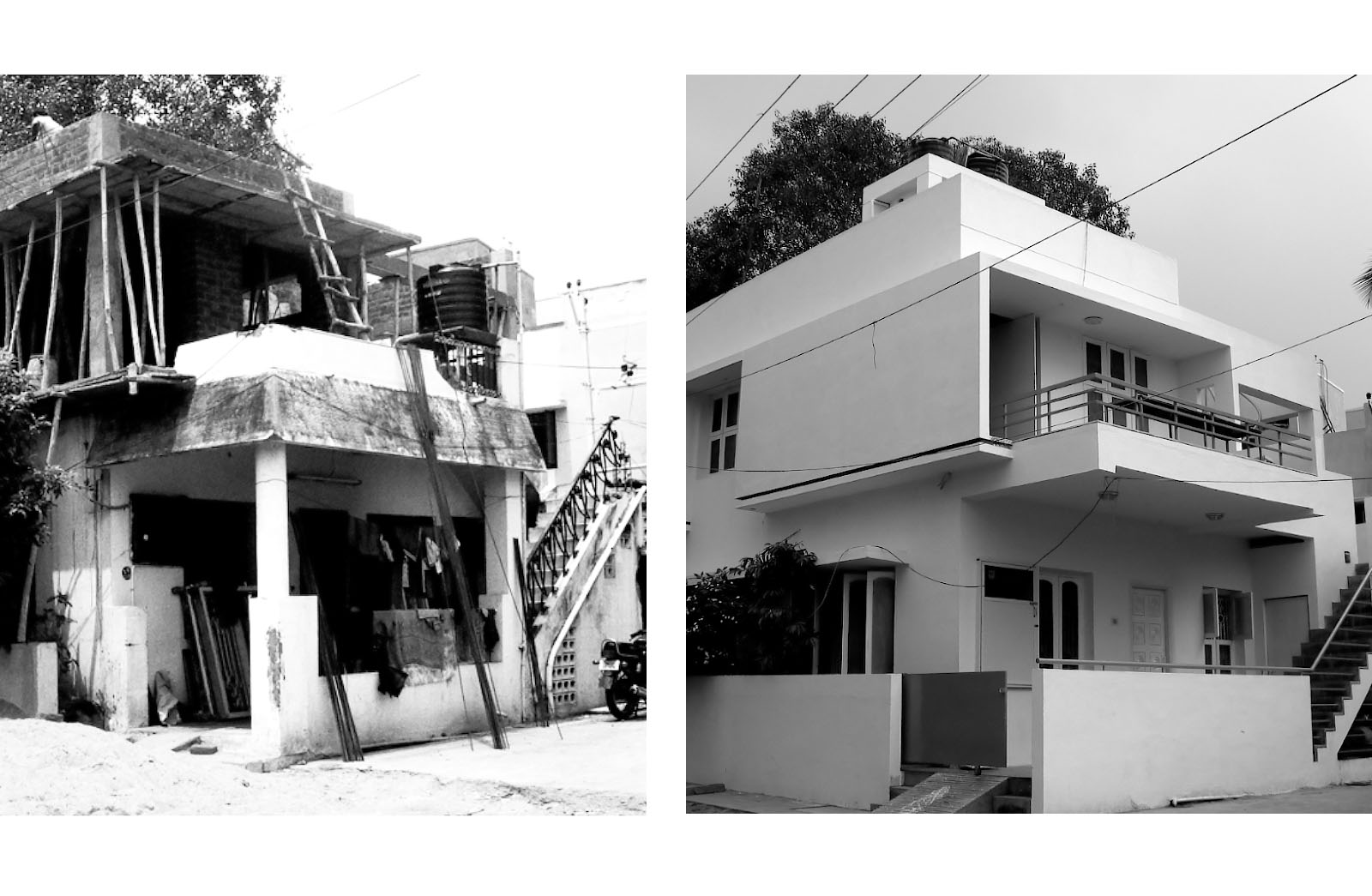- Status: Built
- Client: Mr.Suriyaprakash and Mrs. Uma Suriyaprakash
- Location: West Tambaram, Chennai
- Design Team: Deepa Suriyaprakash
- Engineers: Kumar Associates
- Contractor: Ashok
- Current Project area: 1200 Sft
- Current Project year: 2007
- Current Project Cost: INR 10,00,000
- Photographs: Deepa Suriyaprakash
- Materials used : Ferro concrete, Oxide, Bricks, Concrete etc
-
Four square house, is a product of the uninhibited energy and ideas of a graduate student. Built for the architect’s parents, the house is set in a tight plot (30’ x 36’), where the adjacencies dictated the design of the house more than the desired spatial dimensions and climactic factors.The close proximity of the site line with the neighbouring buildings forced this house to plug and play by the rules of the locality. The South and West side of the buildings are looking at the road side, whereas the North and East are abutting the adjacent buildings. The West side is treated with the thickness of wardrobes and storage shelves, adding to the massing of the house. The south side, opens to the predominant wind side.
The house boasts of elegant finishes, achieved through ferroconcrete, oxide and steel construction techniques.Respite the small plot size, the house has an unobstructed flow of spaces and quite corners to facilitate a simple-easy lifestyle.
















