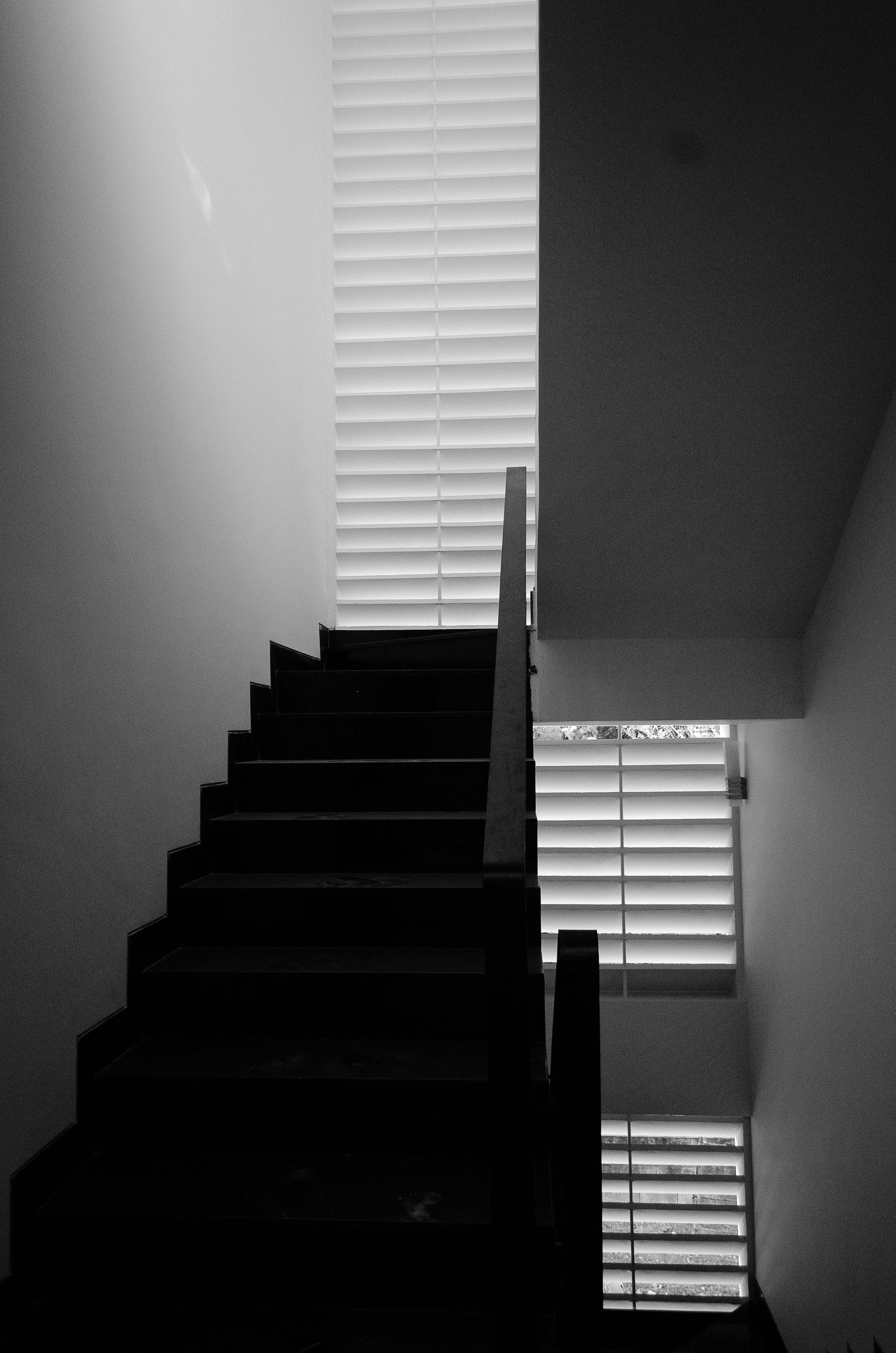- Status: Built
- Client: Mr. Prashanth and Mrs. Merlin
- Location: Keezhkattalai, Chennai
- Design Team: Deepa Suriyaprakash, Chandrakanth G.M
- Engineers: Guruprasad Kalkura Associates
- Contractor: Ashok
- Current Project area: 3500 Sft
- Current Project year: 2016
- Current Project Cost: INR 12,000,000.00
- Photographs: Deepa Suriyaprakash, Shankara Gomathy
- Materials used : Concrete Earth blocks, Steel, Oxide finish, Terracotta tiles and Bricks etc
-
The Trellis house, came with a unique situation of the site being skewed at the street facing corner. The plot is a corner site with road abutting the northern and the western side of the plot. The other two sides were flanked by uncharacteristic apartment developments, to which there were no desirable views. Taking advantage of the skew in site, we decided to lace the northern and the western facades with concrete jaali/skin/Brise-soleil, therefore screening the house from the scorching sun, dust and turn the house inward. By providing a skin outside, the layer of protective grill works were eliminated. A court in the first level, allows for more light and ventilation.When the large sliding doors from the living spaces opens up "filtered" air comes in and plays along with the ever-changing lines of sun aka shadows of the trellis.





















.jpg)



.jpg)