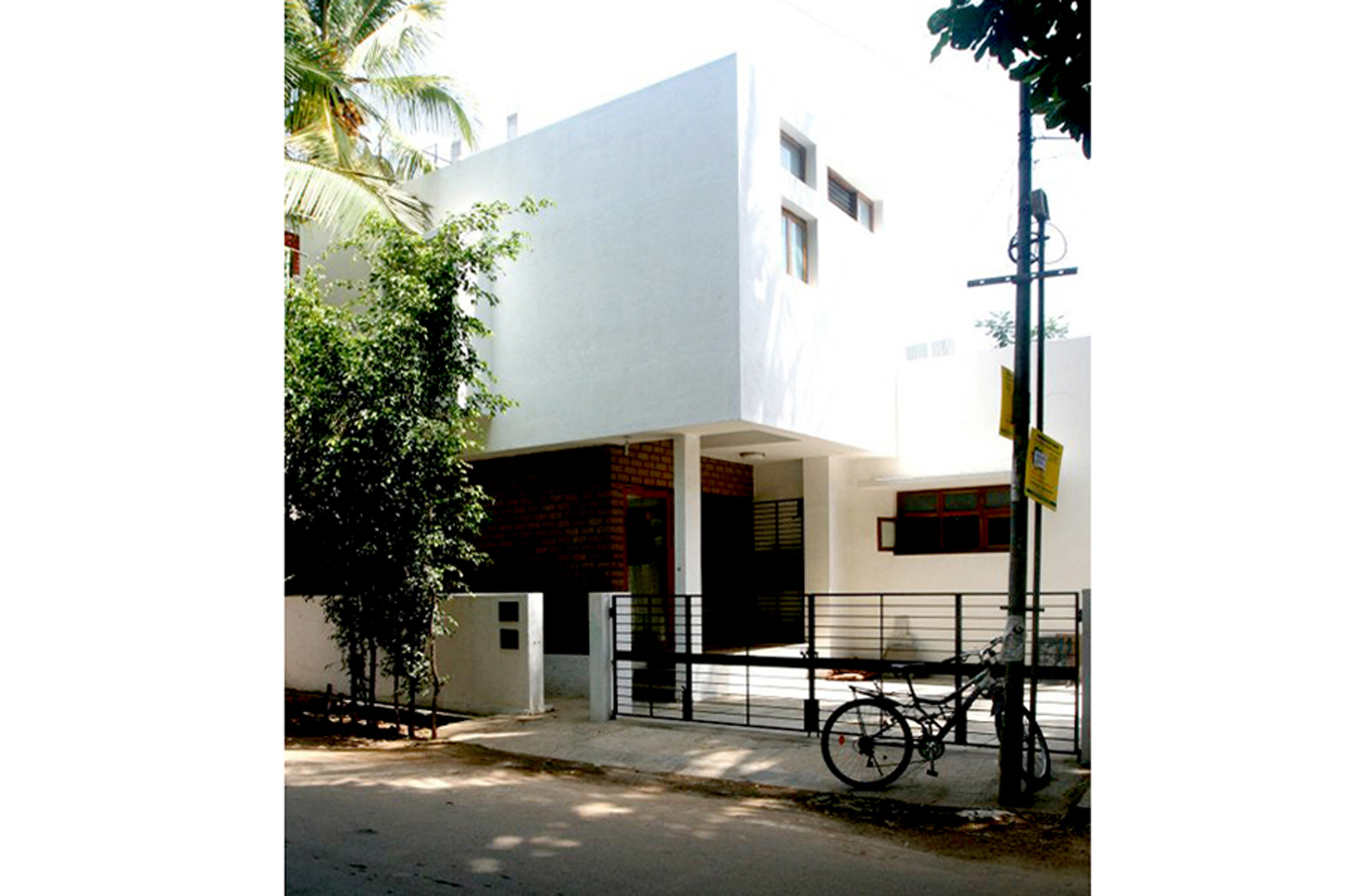X
- Status: Built
- Client: Mr. Sridhar and Mrs. Anita Sridhar
- Location: JP Nagar 5th Phase
- Design Team: Guru Prasanna.C, Deepa Suriyaprakash.
- Engineers: Guruprasad Kalkura Associates
- Contractor: Thatch Developers Pvt Ltd
- Current Project area: 2000 Sft
- Current Project year: 2012
- Current Project Cost: INR 35,00,000
- Photographs: Deepa Suriyaprakash
- Materials used : CSEB (Compressed stabilised earth blocks), Klin bricks, Recycled Wood, Steel etc
-
Yin Yang house is a symbolic union of the past and the present. A 30+ yr old house was renovated holding the memories of the past and yet clearing it of the unnecessary clutter. The house is the second in the CSEB series. All the new walls built were designed to be of exposed earth blocks and the old structure with its plaster and paint coat. In this manner, the old was given an additional sheen and the new remained as its subdued partner. The openings to the street level are kept minimal and the house reads as a stark composition of volumes, colour and texture.


















